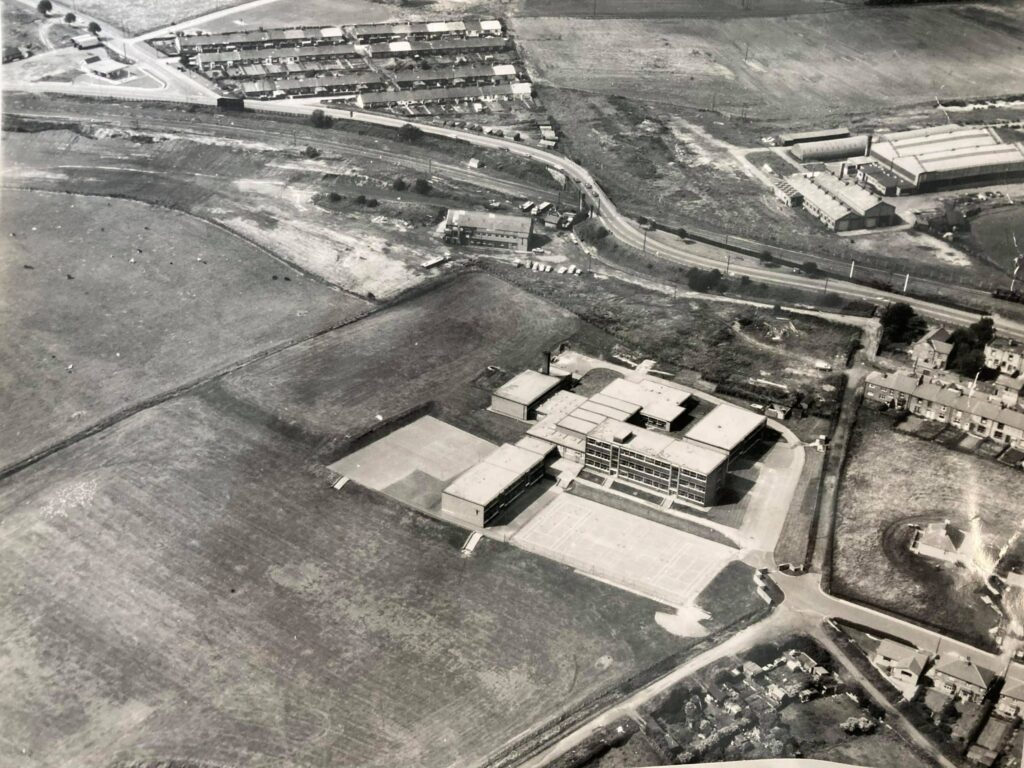In this short story I will give you a layout of the school buildings as I remember,please correct me if I am wrong on any thing.
Standing at the school gates looking straight ahead across the yard/netball court/tennis court /footy yard,back then there was no multi purpose sports ground in them days the yard was used for everything.
The building at the far end was always referred to as the”new block” this housed art rooms,tech drawing class upstairs was the domestic science room(cookery) Does anyone of the girls reading remember your wicker baskets for bringing your ingredients in and for taking the finished product home ?
Also housed up there was another art room and a classroom.
Back down the stairs walking away from the art room up the corridor ,too your left was two cloakrooms (girls/boys) up about 5 steps and to your right was Ma Smith’s office,she looked after any issues or punishments for the girls
The only times boys got in that office was when the dickie nurse (nits) use to visit the school, opposite her office was the staff room which I always remember if you had to knock for a teacher when they opened the door it always stunk of cigarette smoke
Just outside the staff room was a pretty impressive trophy case, up another few steps heading straight on was a fire escape door area where strangely the tuck shop was set up, next door along was on your left which took you pasted the girls changing rooms up a passageway to the boys changing room was lead to the gym
The Gym was Mr Mac’s domain, In the next installment I’ll get on about the teachers
Back out of the gym entrance and straight across into the main hall with long red velvet curtains,a stage at one end and at the other a right and a left set of stairs to the dining hall, down the other side of the main hall was a sliding partion wall which behind housed the alter for school masses(Fr.Farrell) he also will get a mention in the next installment
I am now leaving the hall and find myself next to the 3 offices, Mr Cody(deputy head ) Mr Hughes(headmaster) then the secretary’s office.I had many a joyful day stood out side the deputy’s
Turning left along the corridor to my right the cleaners office/cupboard on my left 2 class rooms one been the music room, up the stair case too the first landing another 2 classrooms one been the geography room across the landing was the doorway to the library.
Up another 2 flights and we are on the top floor(3)of the main block, this floor was all given over to a biology lab/chemistry lab and a phyics lab.
Now back down all those stairs to ground level take a right turn continue along the corridor passing another set of large cloakrooms
I’m now at the end of the corridor to my right 2 classrooms,one been Ma Bakers and the other Mr Sutton’s French room,up the flight of stairs and another 3 classrooms and the other entrance to the library then up another 2 flights and you were back to the ‘labs’ .
Back down all them stairs and now walking straight forward towards the woodwork and metal work rooms passing on my left a classroom and on my right two small cloakrooms and toilet facilities, I seem to remember these cloakrooms and toilets was 5th year area.
Ive now reached on my left the metalwork room(Mr Malins or Mr Swallwell) across the way on the left is the woodwork room(Mr Lenihen),turning around Im now going up yet another flight of stairs which if I remember rightly housed 3 classrooms.
As I said earlier I’ve name dropped a few teachers but in my next installment I’ll try and name as many as I remember hopefully with a few tales to go alongside them.
What are your memories of the school buildings?
When did you attend the school?
Facebook group for former pupils English Martyrs School in Leadgate County Durham UK | Facebook
Memories of Leadgate Facebook page Memories of Leadgate – County Durham | Facebook




